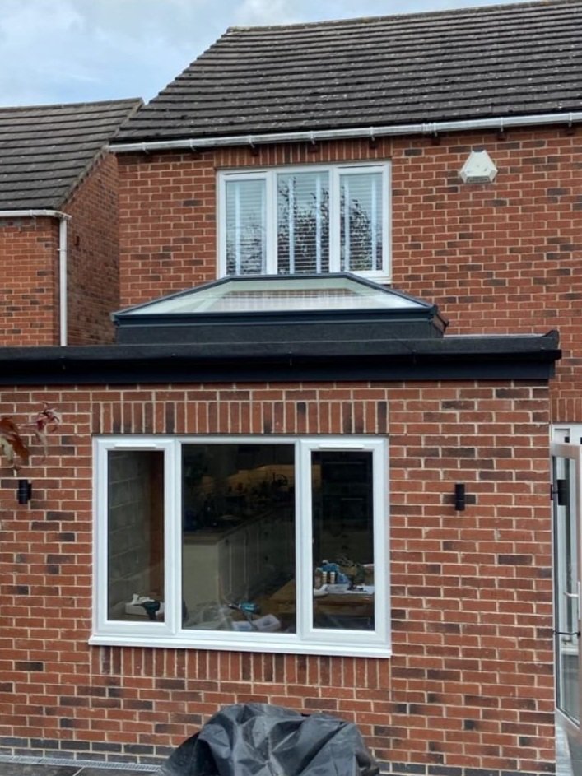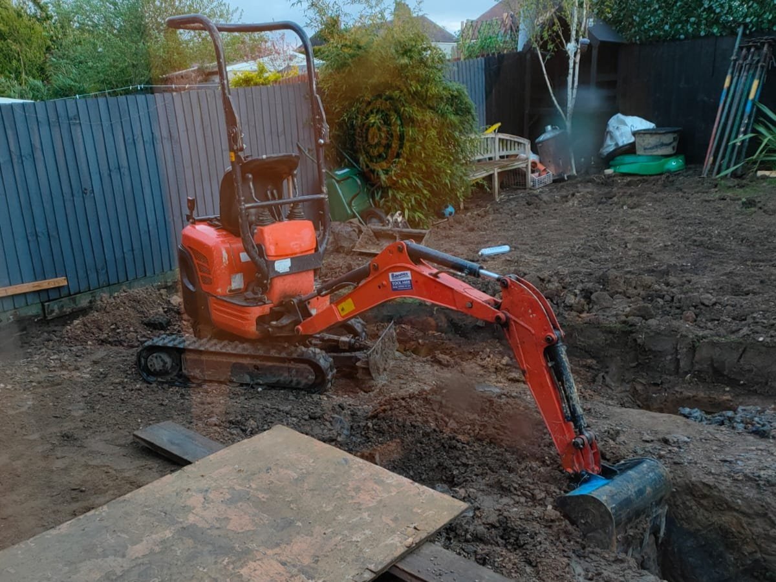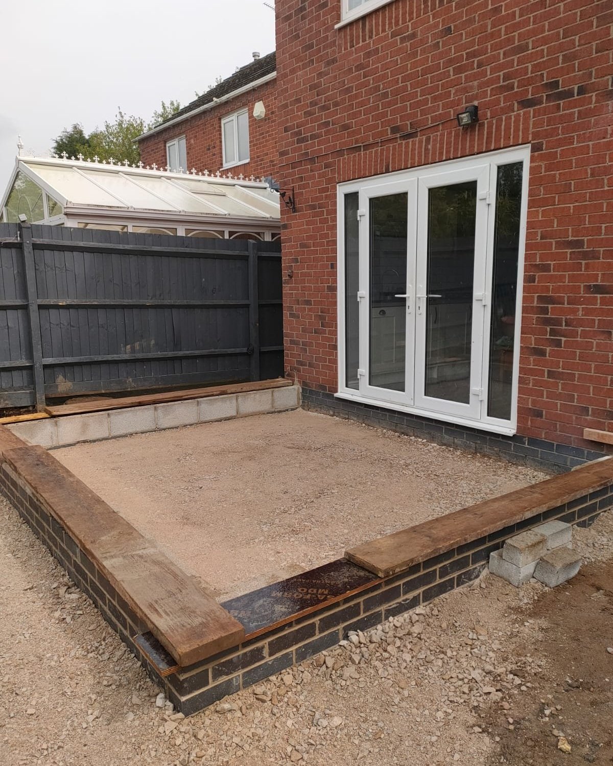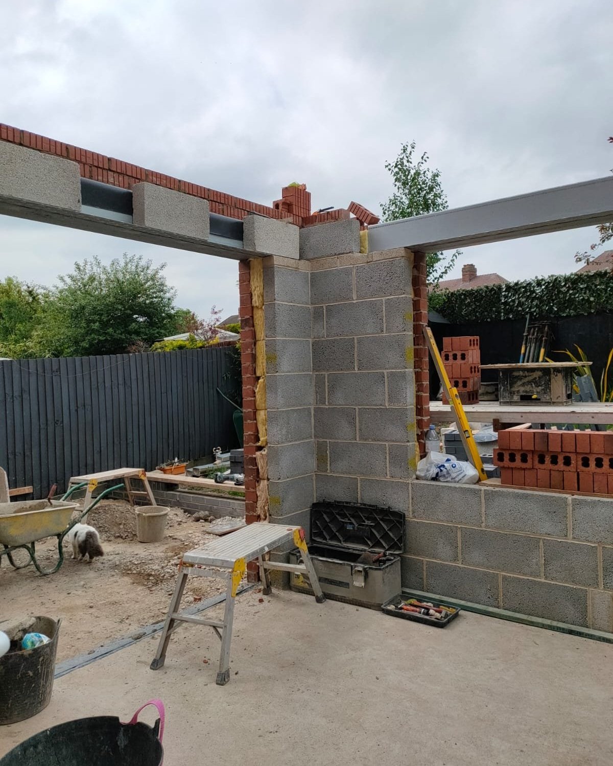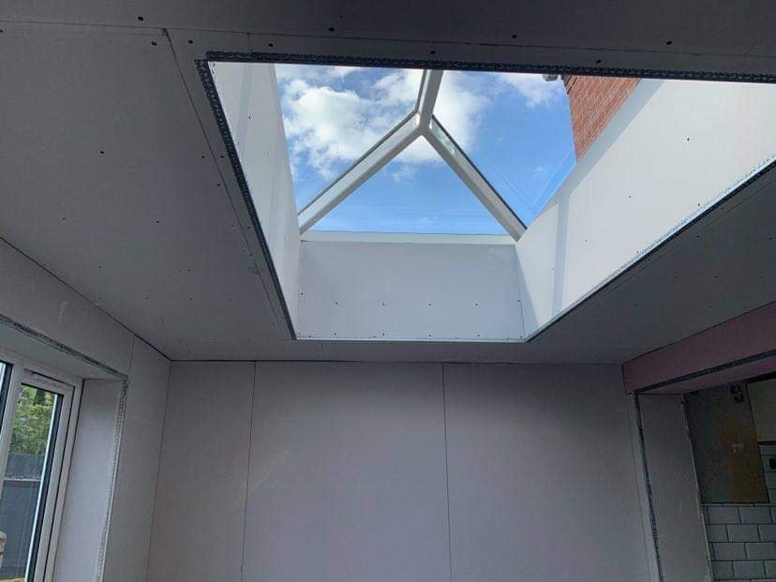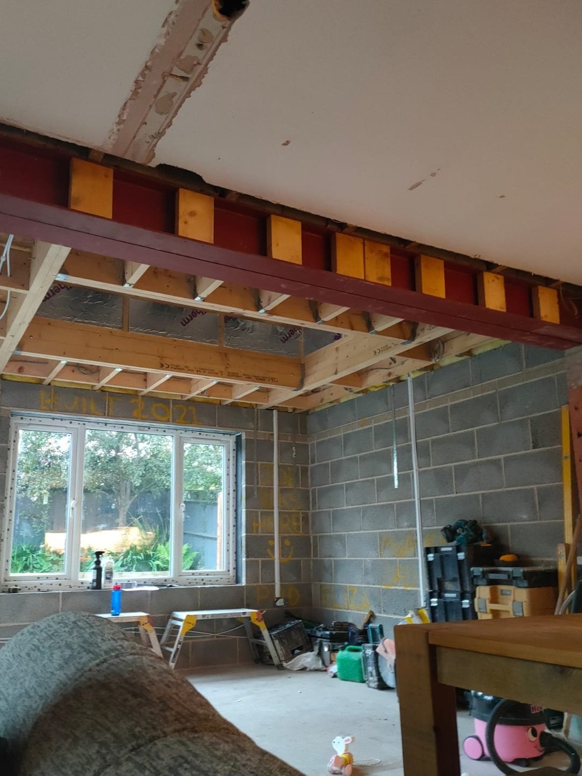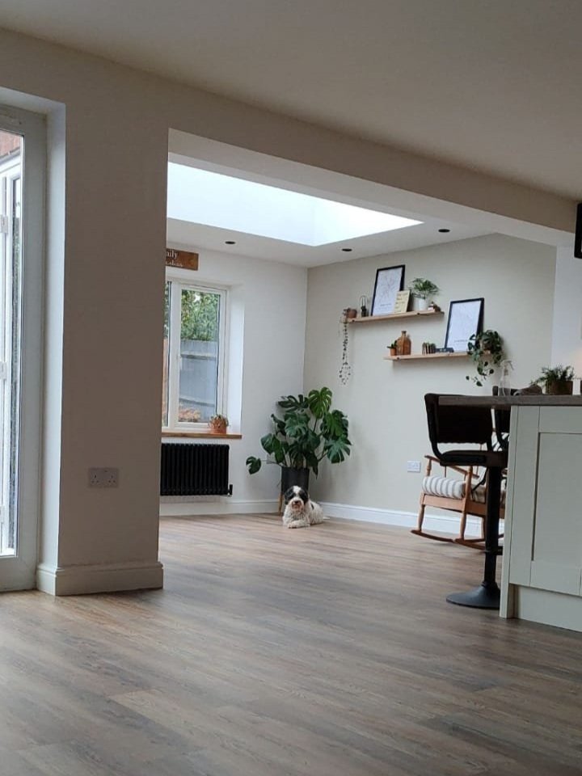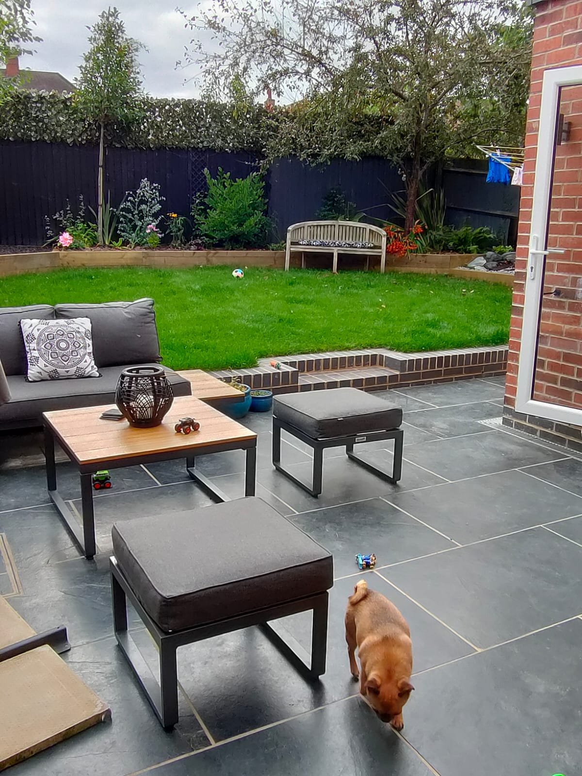House Extension in Overseal, South Derbyshire
A customer got in touch wanting to build an extension to their existing property. The main objective was to convert their existing kitchen – diner to an open space area.
Work commenced on May 2021 and was completed within 8 weeks by August.
Initially we started with ground clearance and making necessary preparation for the digging in order to lay the foundations.
Once all the digging was complete, concrete was poured and we were ready for brick work and block work.
Next stage we raised the brickwork up to the level of damp-proof course and installed the insulation for the floor ready to be concreted.
After pouring 100mm of concrete floor, we moved on to the brickwork and blockwork above the damp proof course. In between blocks & bricks we use 100mm cavity slab to insulate the extension to the recommended regulations.
Once the brickwork & block work was up to required height, we installed heavy duty lintels with a 200mm bearing to support the weight of the brickwork, blockwork as well as the roof structure.
After fitting the joists, we sandwiched vapour barrier and 125mm of Celotex roof insulation between two layers of plywood ready for the roofing felt to be applied to make the whole structure watertight.
Next the anthracite grey fascia was installed ready guttering.
To ensure extension has sufficient natural lighting, we have installed a roof lantern, extra window and reused the existing french doors to minimise waste and reduce the cost of the extension.
Then we installed the second fix electrics & plumbing. Ready for the final fix of the kitchen.
We then handed over the project to the owners to complete the decoration works & installation of the kitchen.
All in all it was a great project to work on and great clients to be working for.
Many thanks,
Zak & the team
p.s. we love dogs too ????
TESTIMONIALS
Zak has taken a load bearing wall down for us opening up our kitchen and dining room. Very professional. Left the whole area clean and tidy. We are so pleased with the results. Would definitely recommend and use his services again.
Completely transformed our garden!
Looks amazing, great quality and finished to a high standard.
Thank you!
Zak knocked down a load bearing wall for us after being recommended by many people. He advised us on what the best options were and did the job in 3 days. He did a great, professional job and left the area spotless! We have already booked in for him to replace our patio next year!
Ready to discuss your next project?
If you need some help or advice, please do not hesitate to get in touch. We are local builders and happily will give you free advice and no obligation quote. Click get in touch now to drop us a line and we will be happy to assist you.

