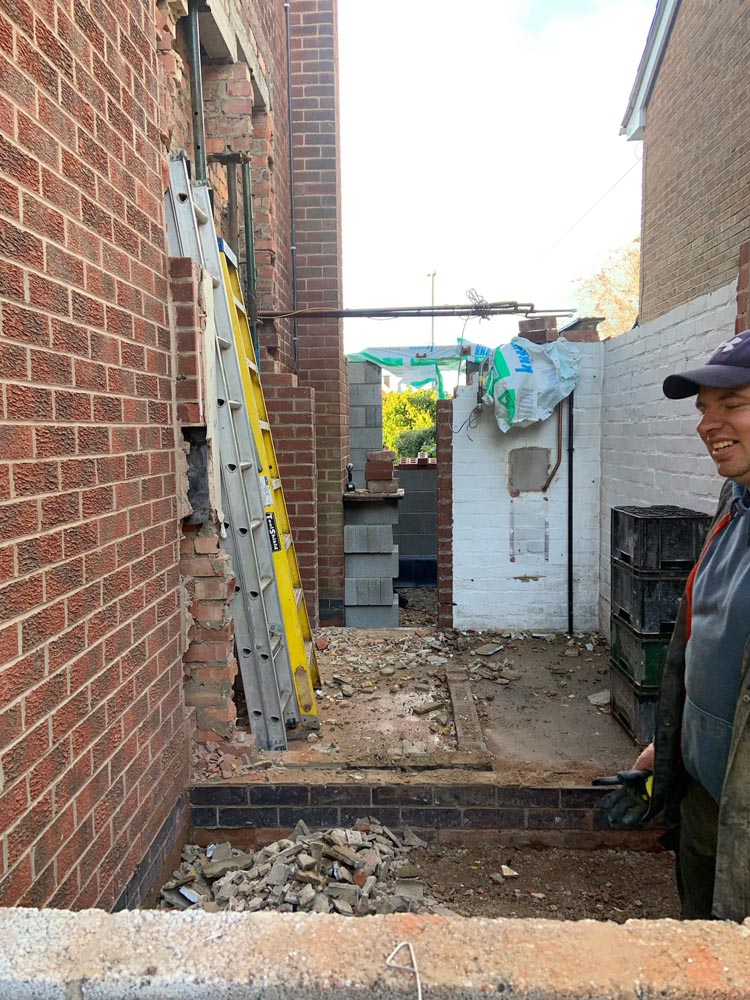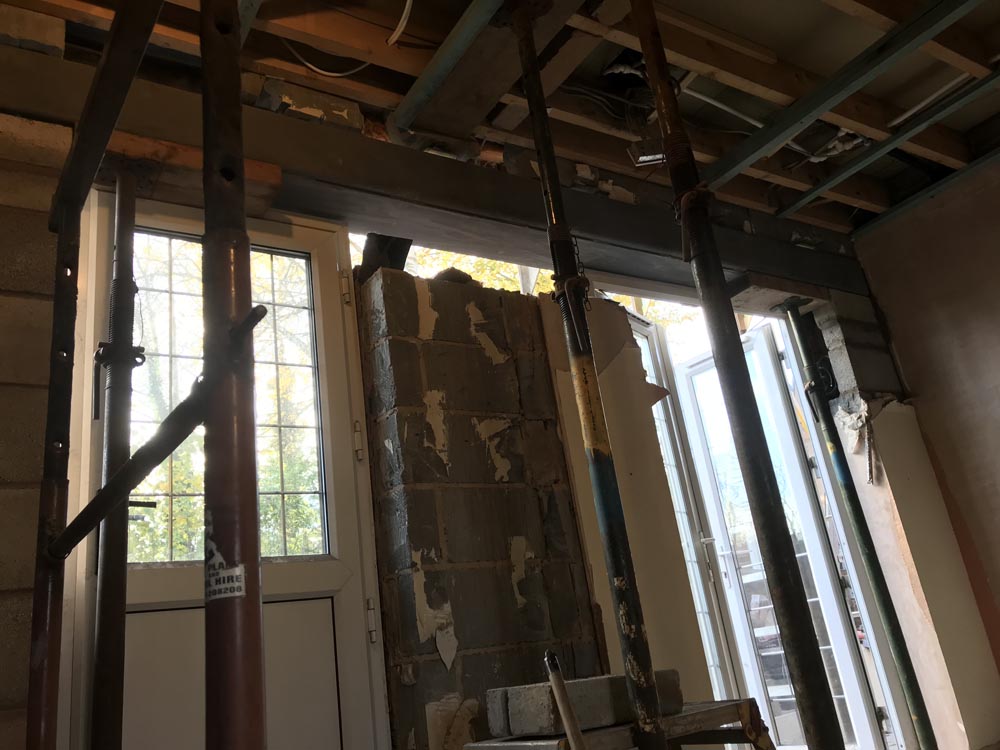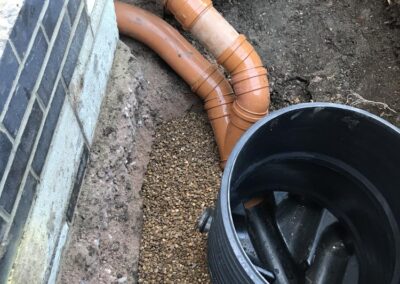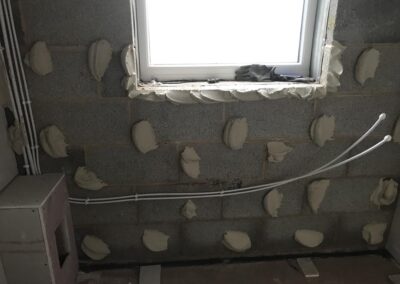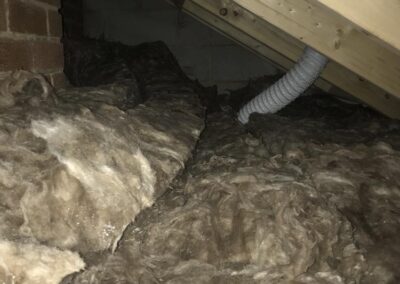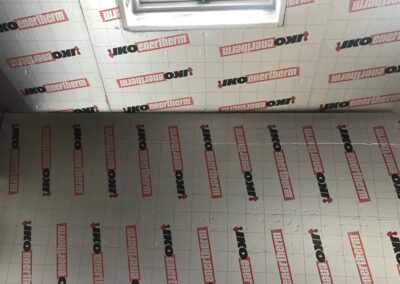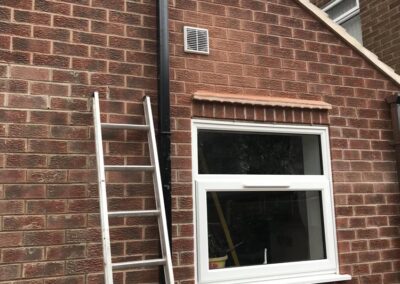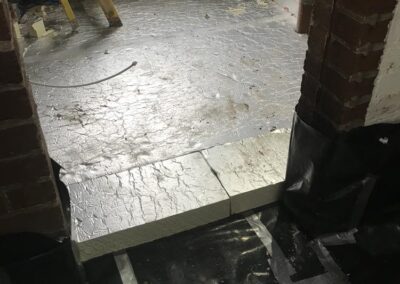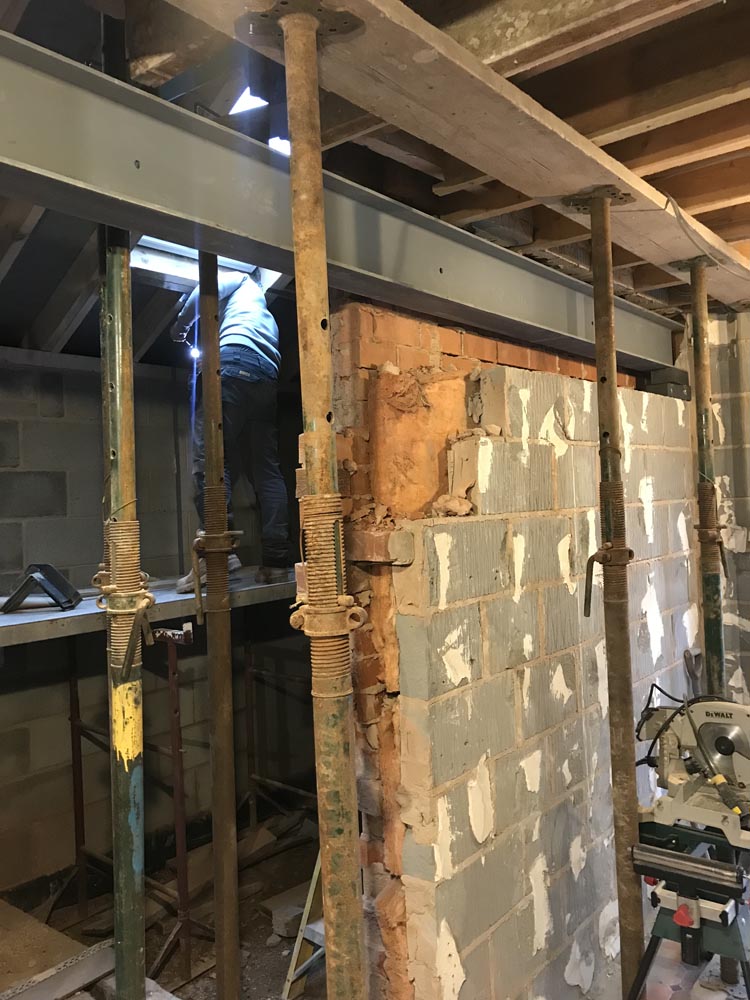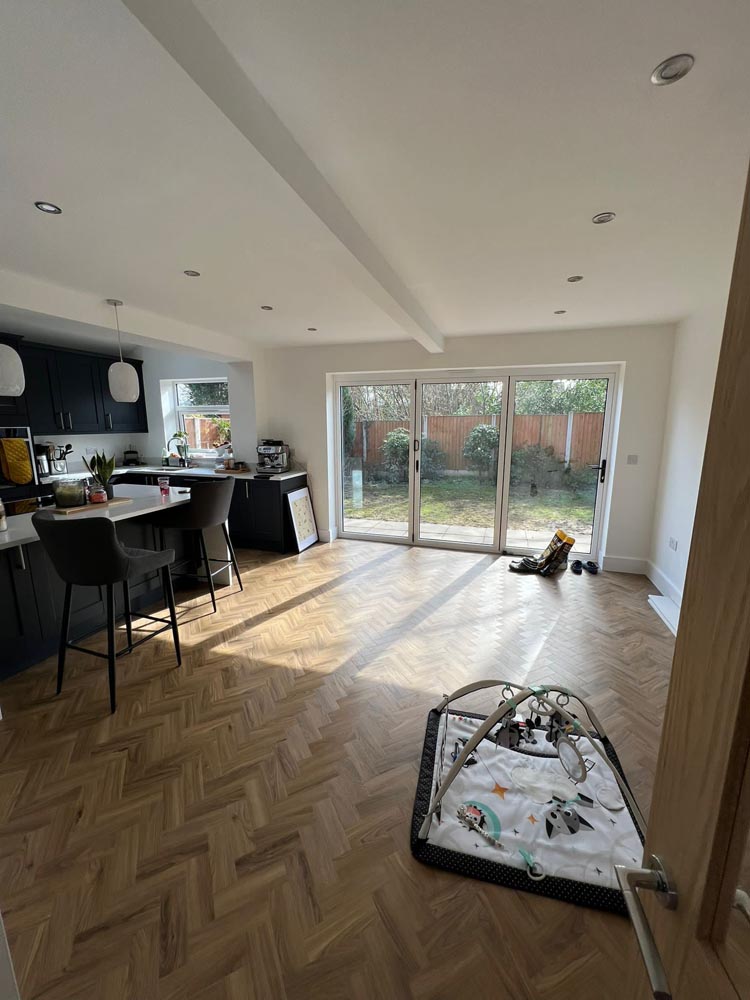Side Extension in Allestree, Derby
Project Overview:
ZAK Lovelock Building & Maintenance came highly recommended by a previous client. The client’s objective was to construct a side extension to enlarge the ground-floor kitchen, transforming it into an open space. Furthermore, they aimed to create additional space for a utility room and downstairs lavatory. The original kitchen was repurposed as a combined office space and toy room.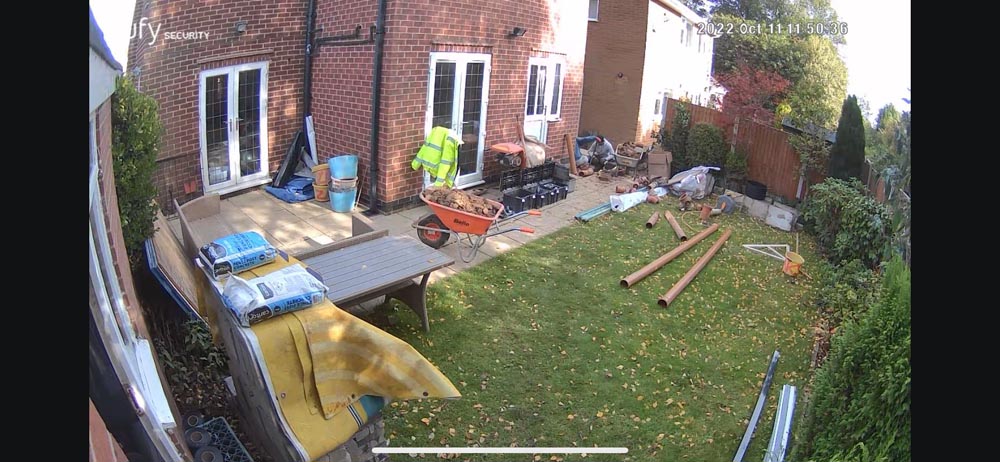
Consultation and Planning:
The initiation of the project involved an initial inspection of the property to understand the client’s intentions. During a subsequent visit, we finalised a plan of action and timelines. The projected duration was estimated to be between 12 to 14 weeks.
Upon further examination, we discovered that a previous builder had inadequately supported the exterior wall, complicating the process. Additionally, we noted that the sewer pipe had sustained damage from the installation of a new gas pipe.
Execution:
Our first task involved excavating the building footings and pouring a fresh concrete foundation. Subsequently, we constructed the brickwork up to floor level. With this phase complete, backfilling up to the brickwork was undertaken to the necessary height in preparation for the new concrete floor. Bricklaying and blockwork then continued.
To enhance the extension’s energy efficiency, we incorporated 100mm of insulation between the brickwork and blockwork. Once the desired height was attained, our attention shifted to installing new roof timbers. After ensuring the roof was watertight, we placed four steel beams to both open up the space and ensure structural integrity.
Concurrently, we addressed the damaged drainpipes, introduced two new inspection chambers for improved accessibility, and repositioned the gas and electric meters in anticipation of specialists connecting them, thereby aligning with the redesigned kitchen layout.
Subsequent steps included further insulation of the extension, adding mineral wool to the roof and Celotex to the vaulted ceiling. Before transferring the property to the plasterers, we fitted all necessary plasterboard, ready for skimming, and tidied the property’s front and surrounding areas.
THE RESULT:
Upon completion, the property was revitalised, showcasing an open-plan design. The new extension facilitated the transformation of a modest kitchen and dining room into four distinct areas: a utility room, a downstairs toilet, an office space, and a contemporary, expansive kitchen.
The client expressed immense satisfaction with our efforts, especially considering the challenges of working around a bustling family environment and unforeseen setbacks.

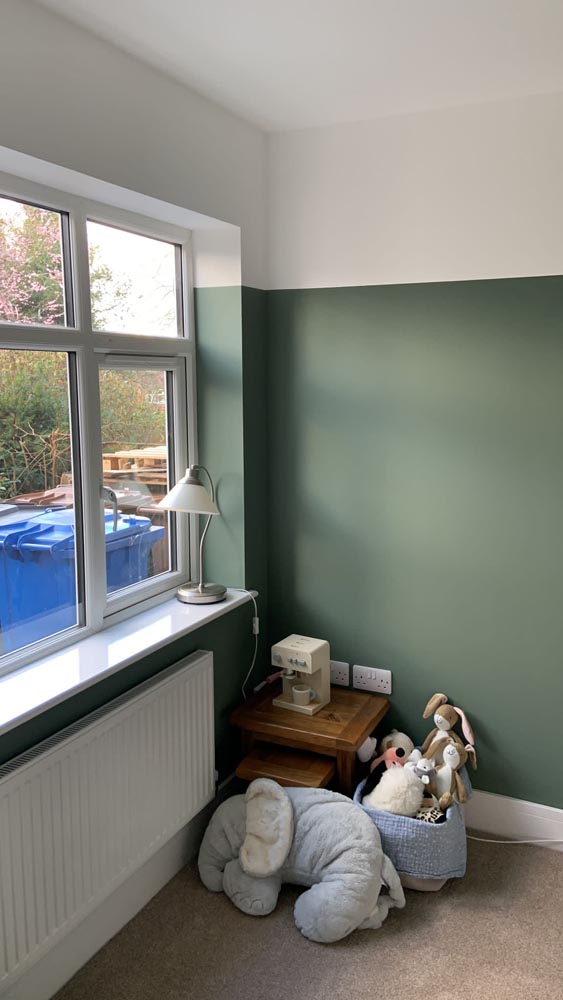
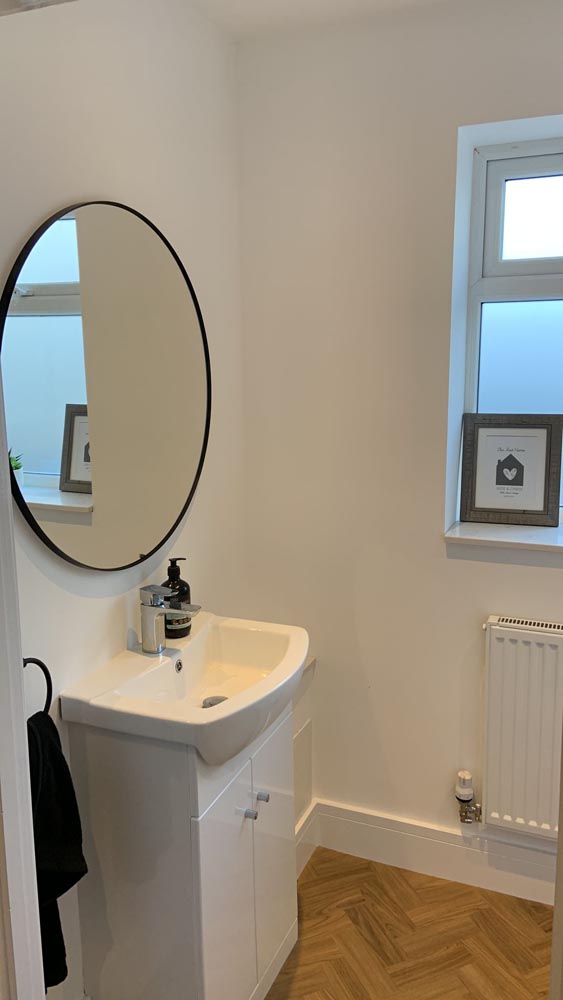
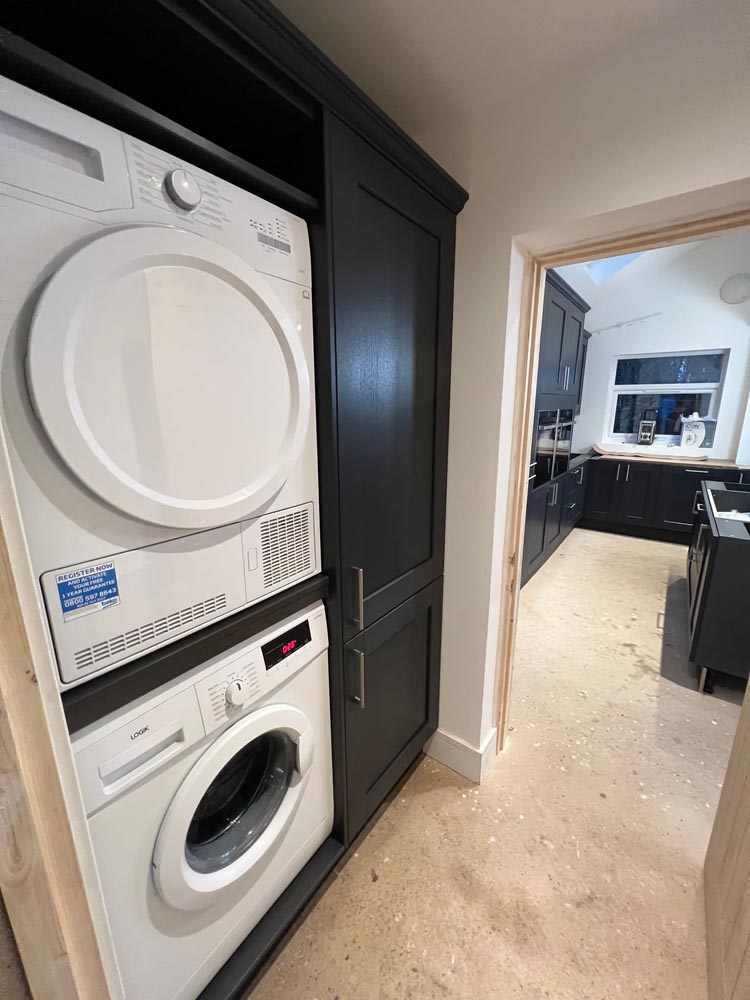
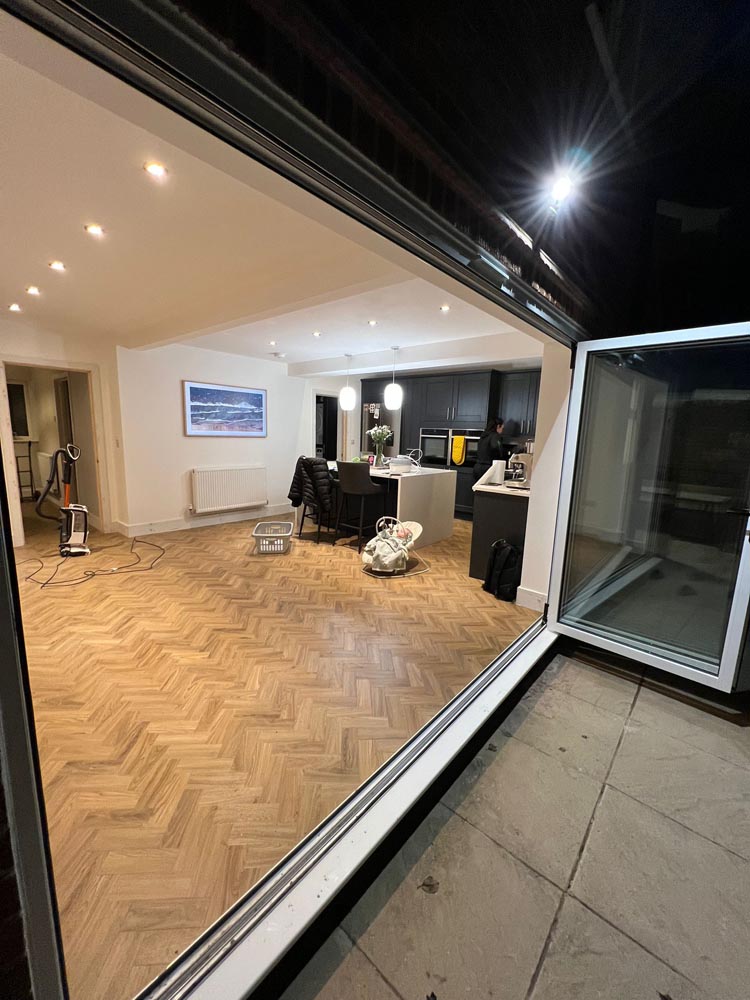
TESTIMONIALS
Zak has taken a load bearing wall down for us opening up our kitchen and dining room. Very professional. Left the whole area clean and tidy. We are so pleased with the results. Would definitely recommend and use his services again.
Completely transformed our garden!
Looks amazing, great quality and finished to a high standard.
Thank you!
Zak knocked down a load bearing wall for us after being recommended by many people. He advised us on what the best options were and did the job in 3 days. He did a great, professional job and left the area spotless! We have already booked in for him to replace our patio next year!
Ready to discuss your next project?
If you need some help or advice, please do not hesitate to get in touch. We are local builders and happily will give you free advice and no obligation quote. Click get in touch now to drop us a line and we will be happy to assist you.

