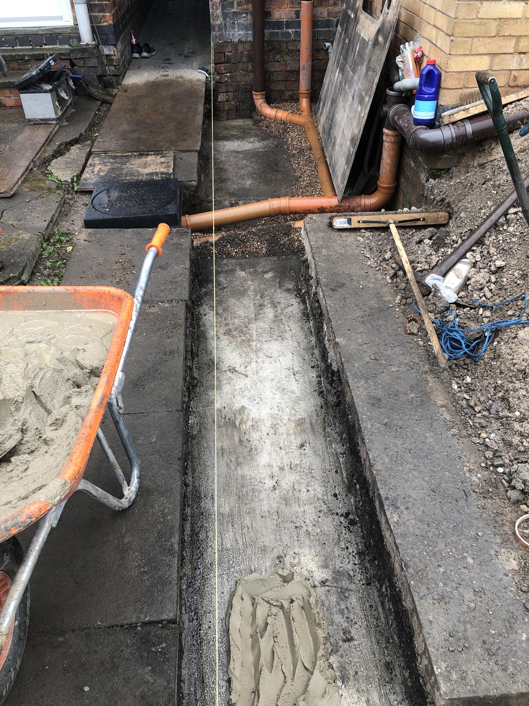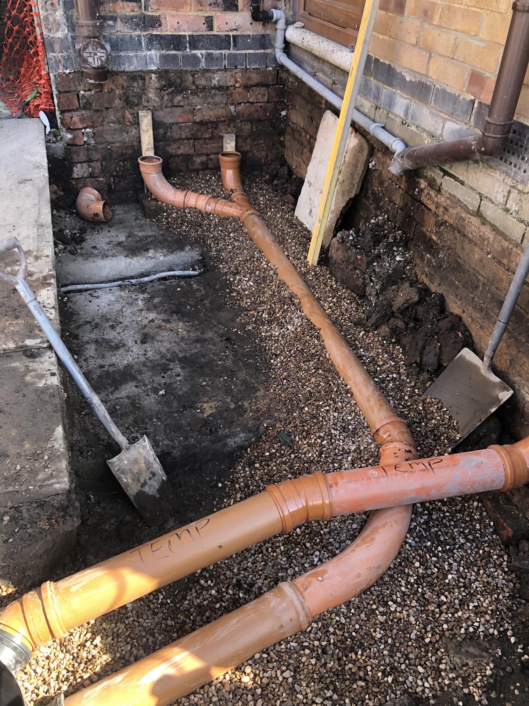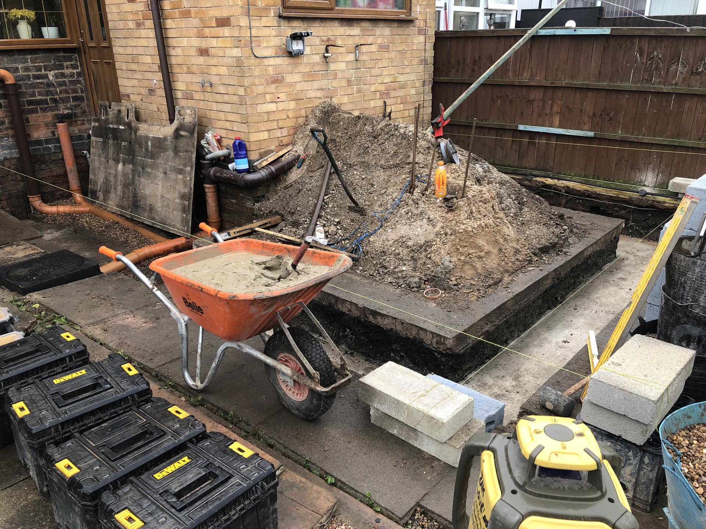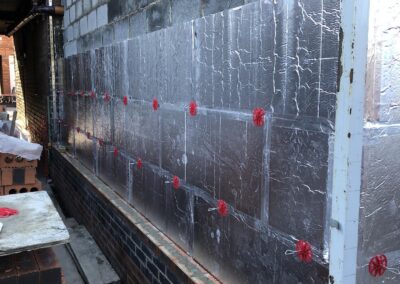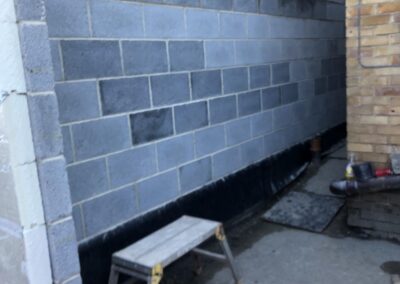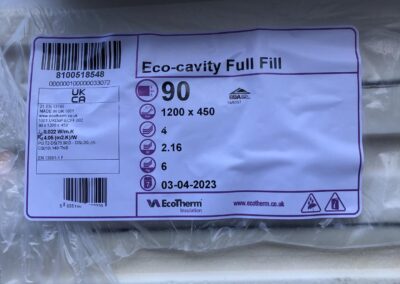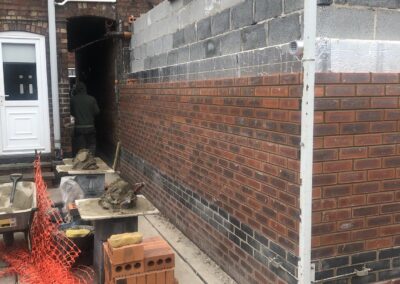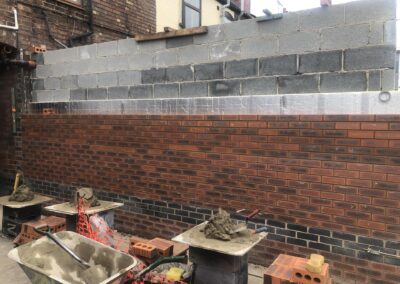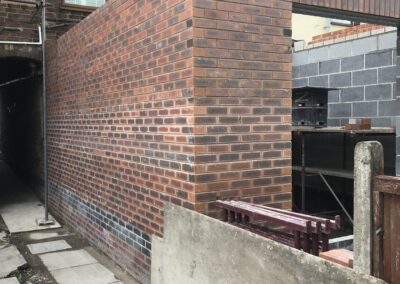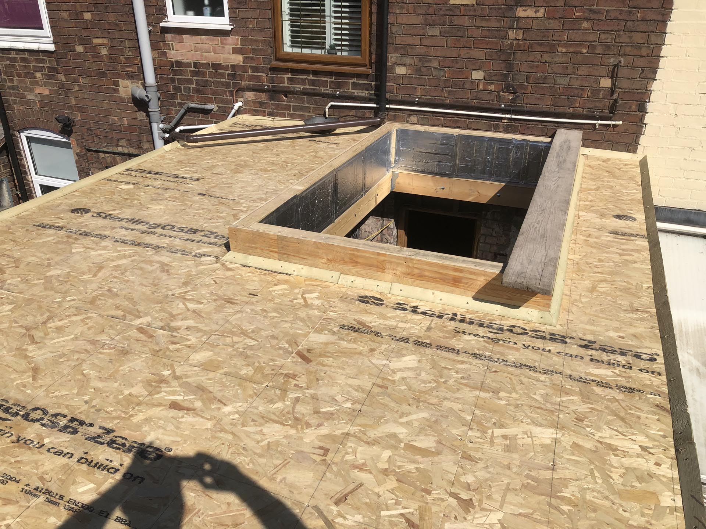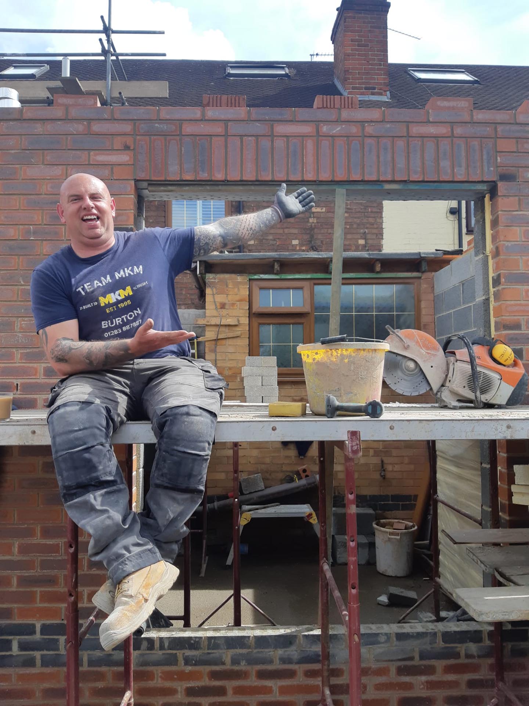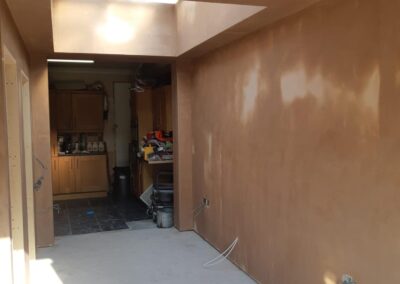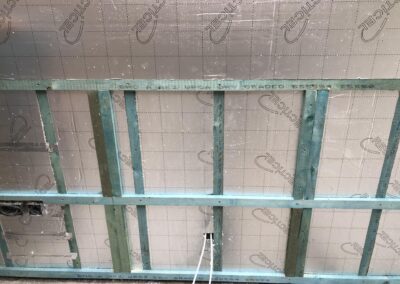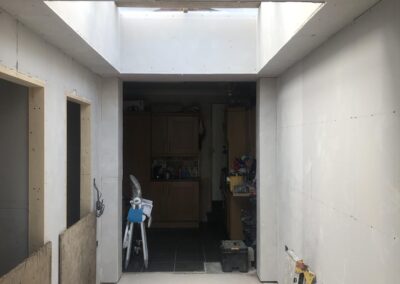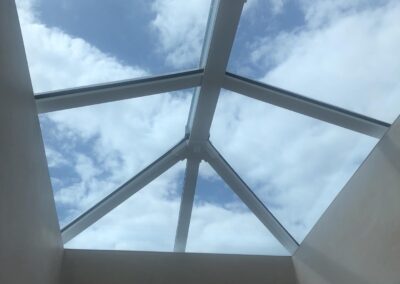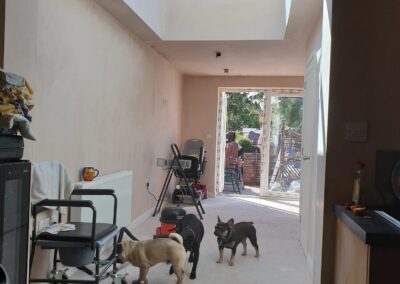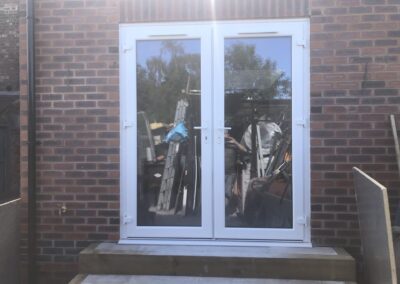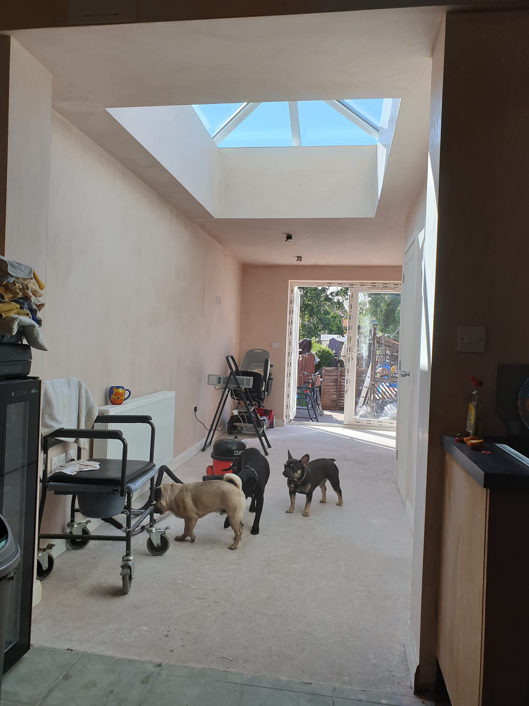House Extension in Burton upon Trent
Project Overview:
This project came to us through a referral from a family friend. The client approached us with a request to construct a 6m x 3.5m extension to their existing property. The primary objective was to expand the living space on the ground floor. We completed this project within 13 weeks, much to the client’s satisfaction with the final outcome.
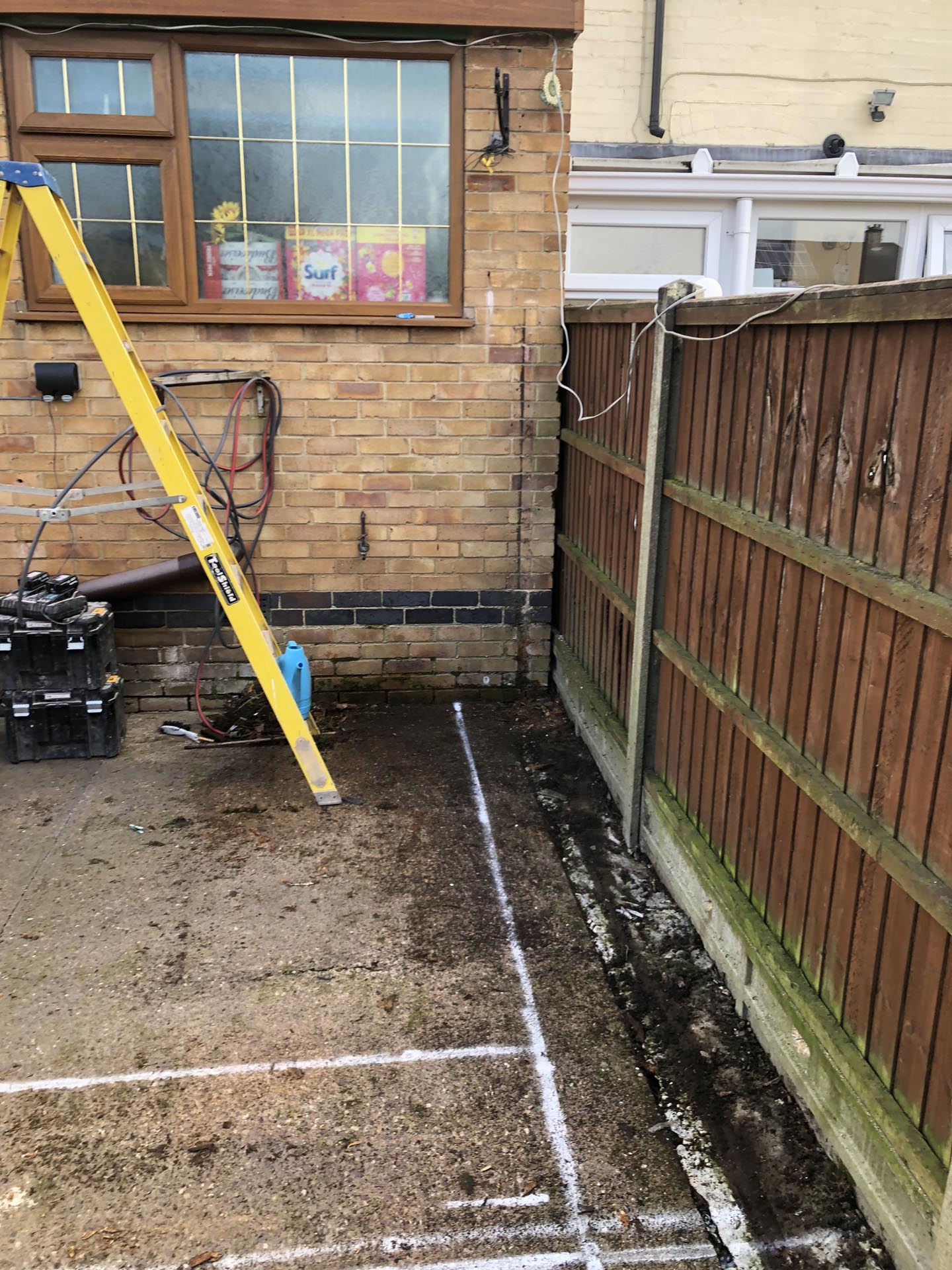
Consultation and Planning:
At first glance, the task appeared straightforward. However, challenges arose due to the property’s layout and restricted access to certain areas. Although working from the architect’s drawings was straightforward, meticulous planning was necessary to ensure successful results.
Execution:
Our first task involved manually excavating the footings, as limited access made it impossible to use mechanical diggers. Over three days, we removed 18 metric tonnes of soil—a challenging feat. Subsequently, we filled this space with 6 cubic metres of concrete for the foundations, transporting the material using wheelbarrows.
The extension required new underground drainage, so we installed the necessary piping and a new manhole. Following this, we commenced the brickwork up to the damp proof course level, then proceeded with the internal blockwork and cavity insulation, before completing the remaining brickwork up to the roof height.
The client requested a flat roof featuring a skylight, leading us to construct a bespoke flat roof to accommodate their wishes. Additional roof insulation was installed to enhance the property’s energy efficiency. To ensure water resistance, we applied bitumen felt to the roof.
Next, we prepared the floor, adjusting it to the required height and installing a damp proof membrane along with an additional layer of insulation before laying the concrete floor.
The client desired a large French door opening outwards, which we installed accordingly. We also completed a first fix of all the electrical wiring and plumbing.
Following these steps, we installed all necessary plasterboard in preparation for plastering. After plastering, we carried out the second fit for joinery, electrical, and plumbing work, culminating in the installation of the skylight.
THE RESULT:
In summary, the client was extremely pleased with both the pace and the quality of our work, as has become customary in our projects.
Zak & Pud recently completed work on our 6mtr extension, knocking through into our kitchen. Excellent work lads. Conscienstious workers, clean and tidy. They were with us for 13 weeks and we are missing them now they have finished. Hope to get them for some more work.Thumbs up and would recommend 100%.
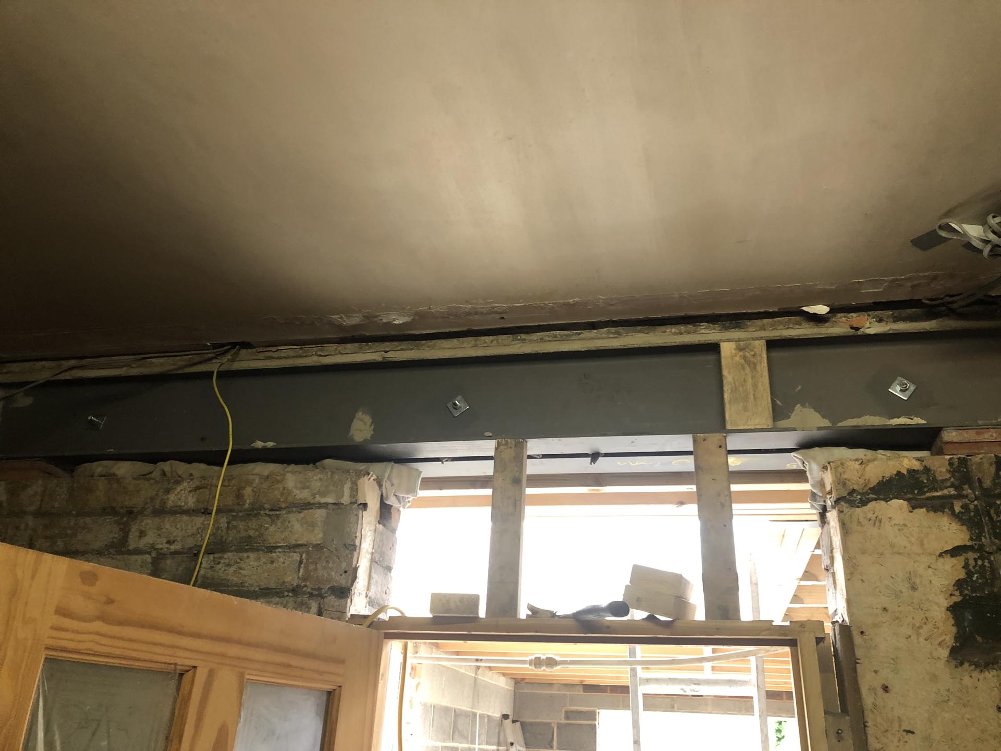
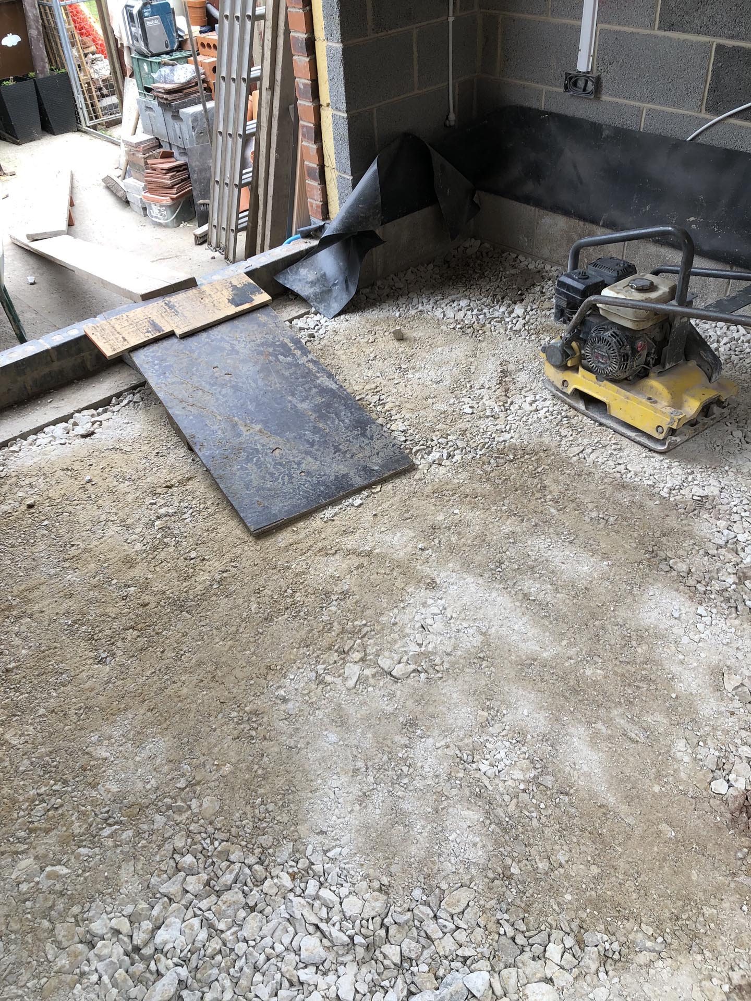
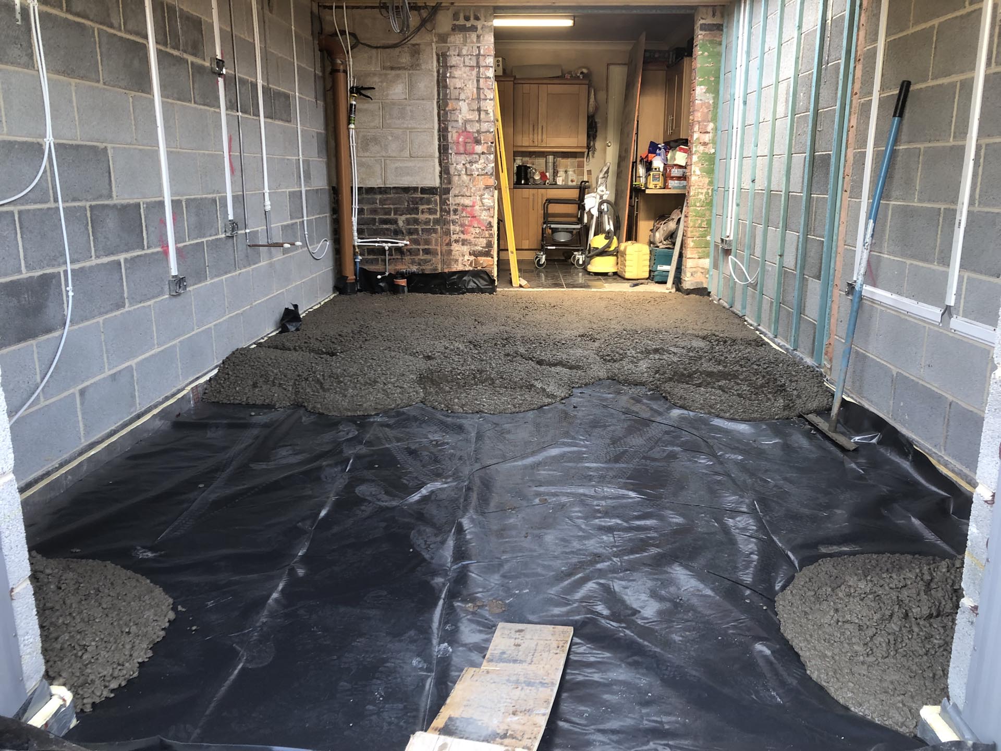
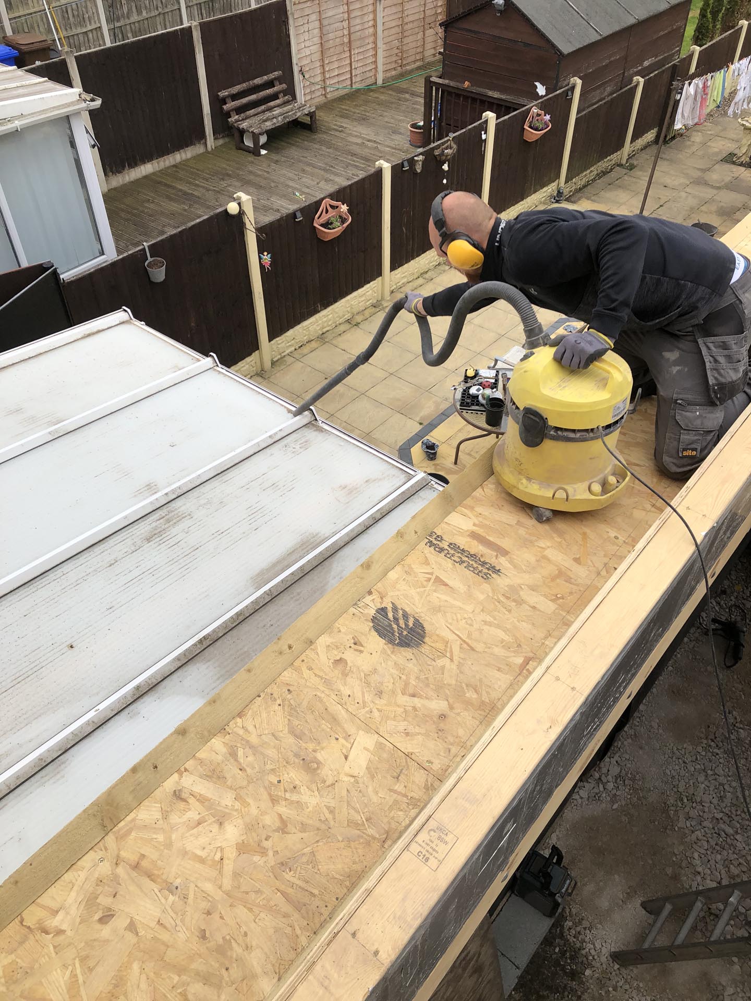
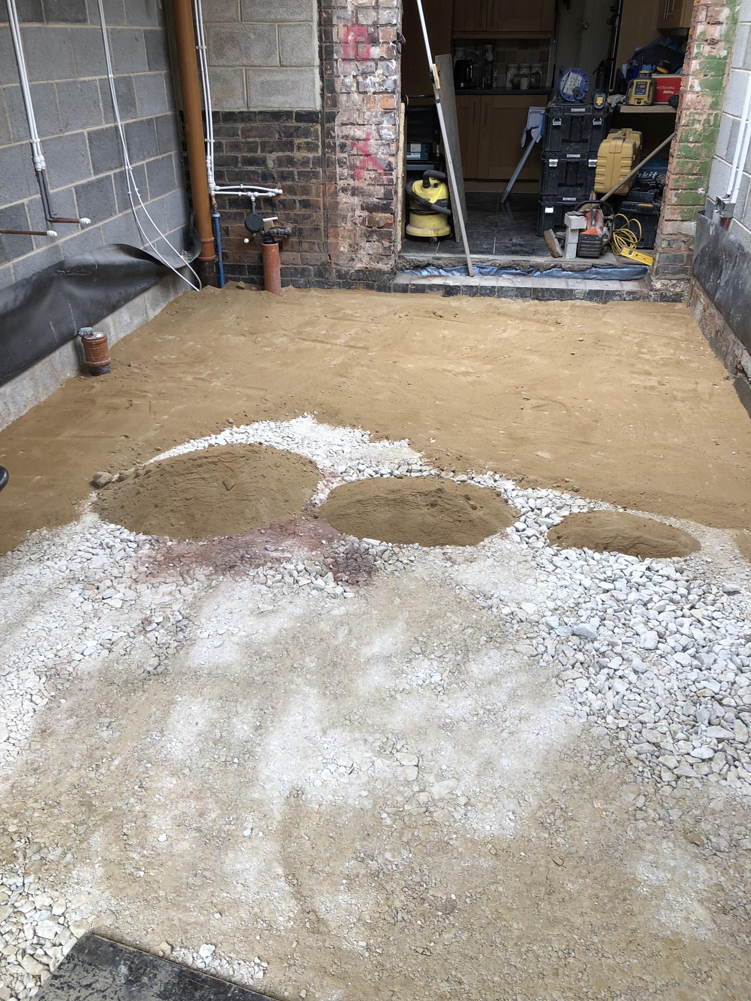
TESTIMONIALS
Zak has taken a load bearing wall down for us opening up our kitchen and dining room. Very professional. Left the whole area clean and tidy. We are so pleased with the results. Would definitely recommend and use his services again.
Completely transformed our garden!
Looks amazing, great quality and finished to a high standard.
Thank you!
Zak knocked down a load bearing wall for us after being recommended by many people. He advised us on what the best options were and did the job in 3 days. He did a great, professional job and left the area spotless! We have already booked in for him to replace our patio next year!
Ready to discuss your next project?
If you need some help or advice, please do not hesitate to get in touch. We are local builders and happily will give you free advice and no obligation quote. Click get in touch now to drop us a line and we will be happy to assist you.

